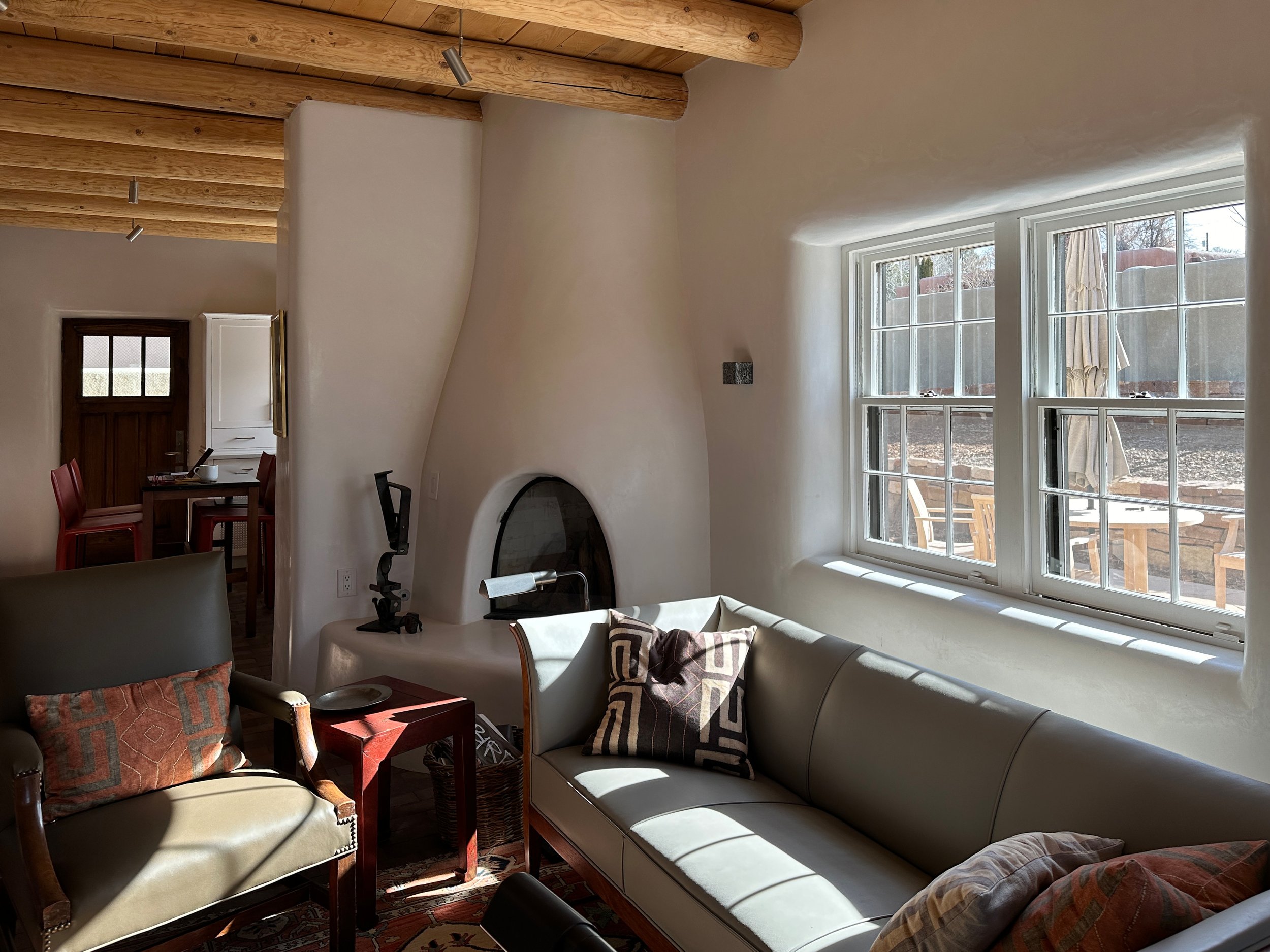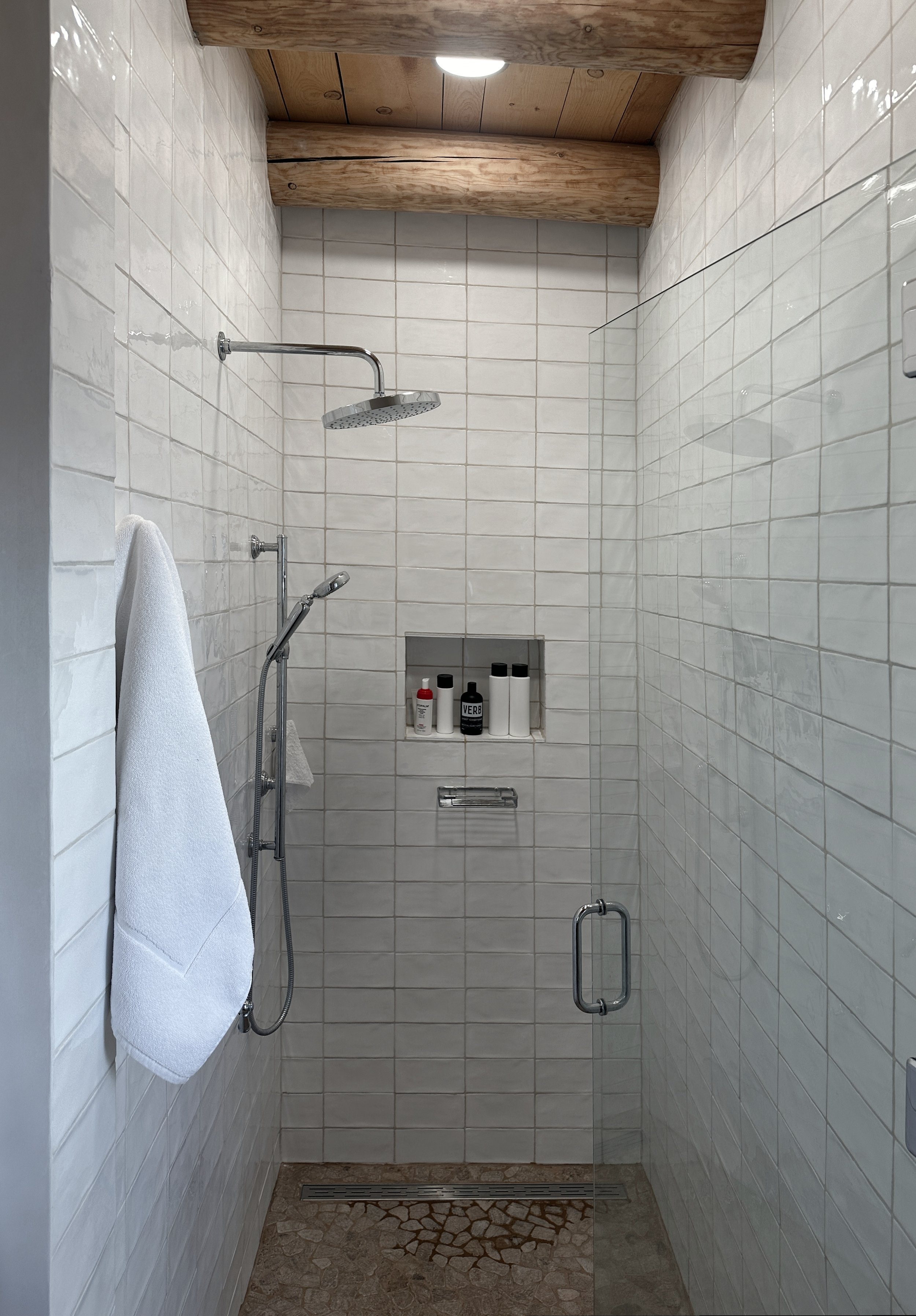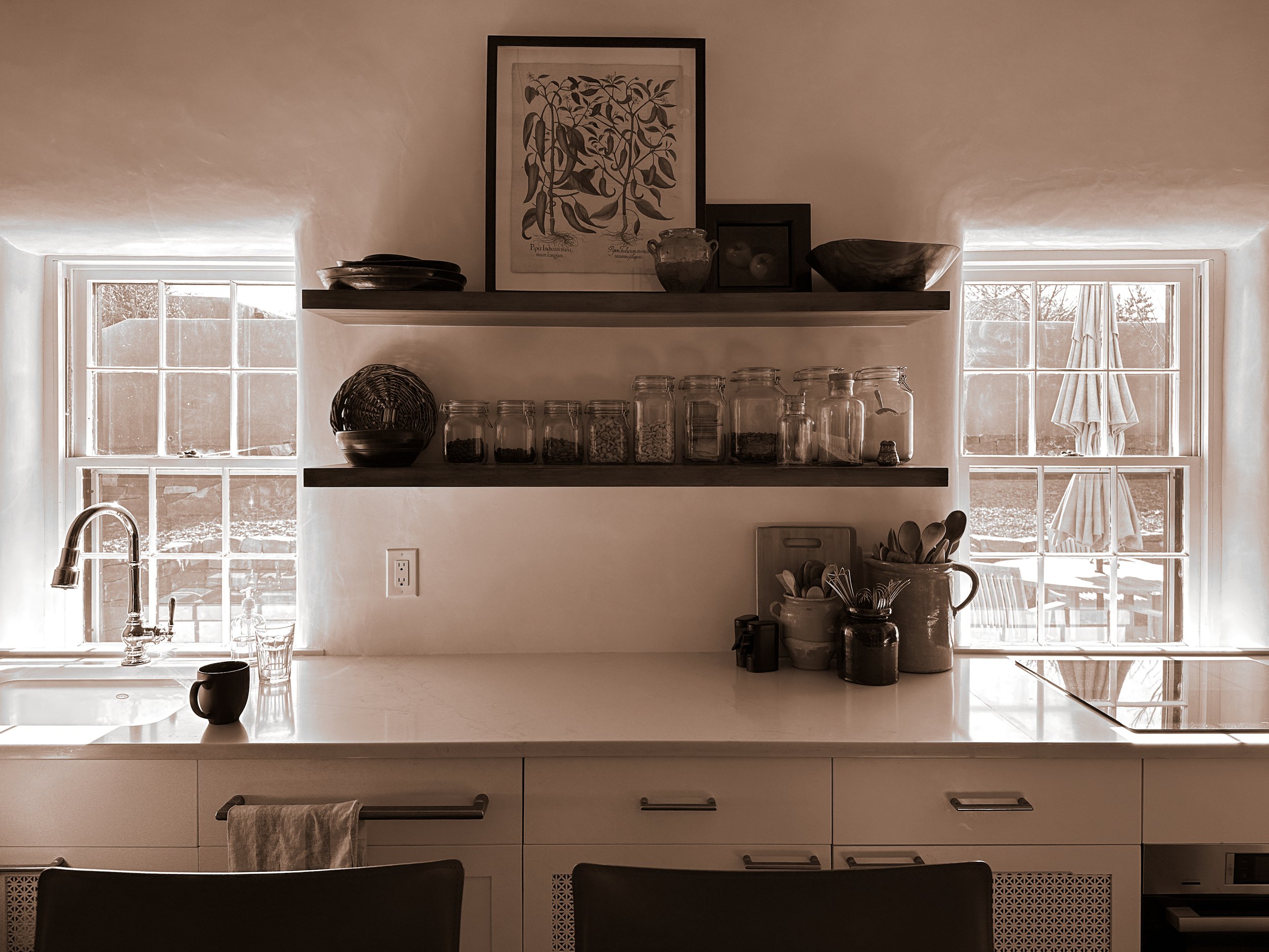
The Garcia Street project commenced as a straightforward remodel of a Santa Fe Adobe home located in a historic district. Over the years, it evolved into a multifaceted endeavor involving various clients, each bringing unique requirements and visions to the table.

Initial steps included careful assessments of the existing structures, respecting the historical integrity. Collaborations with local craftsmen and historians ensured adherence to the historic preservation guidelines, preserving the charm of the original adobe building while adding amenities that suited the needs of the current owners.

Throughout the design and construction phases, sustainable practices were emphasized, incorporating locally sourced materials and energy-efficient technologies.

Engaging with multiple clients added layers of complexity to say the least, necessitating a flexible approach to accommodate diverse needs and preferences. As the project progressed, each phase unveiled distinct challenges, from navigating historic zoning regulations to addressing unique architectural nuances specific to the Santa Fe region.

Ultimately, what began as a single remodel transformed into a tapestry of designs that reflected the collective input of all stakeholders, culminating in a harmonious blend of tradition and innovation.

The completion of the project marked not only the end of a significant timeline but also the beginning of new possibilities for the homeowners who long sought privacy and comfort within the historic district's aesthetic and functional landscape.


